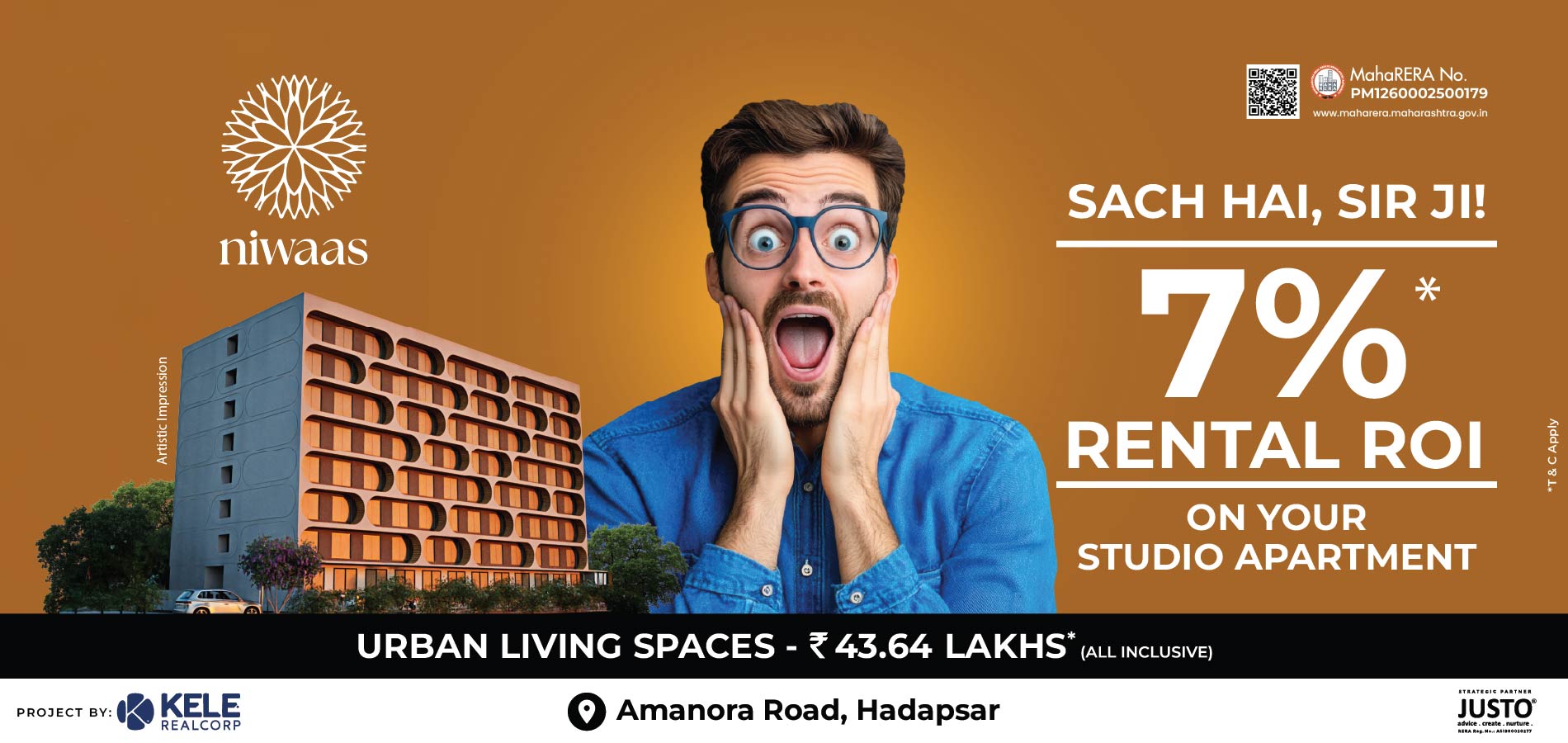
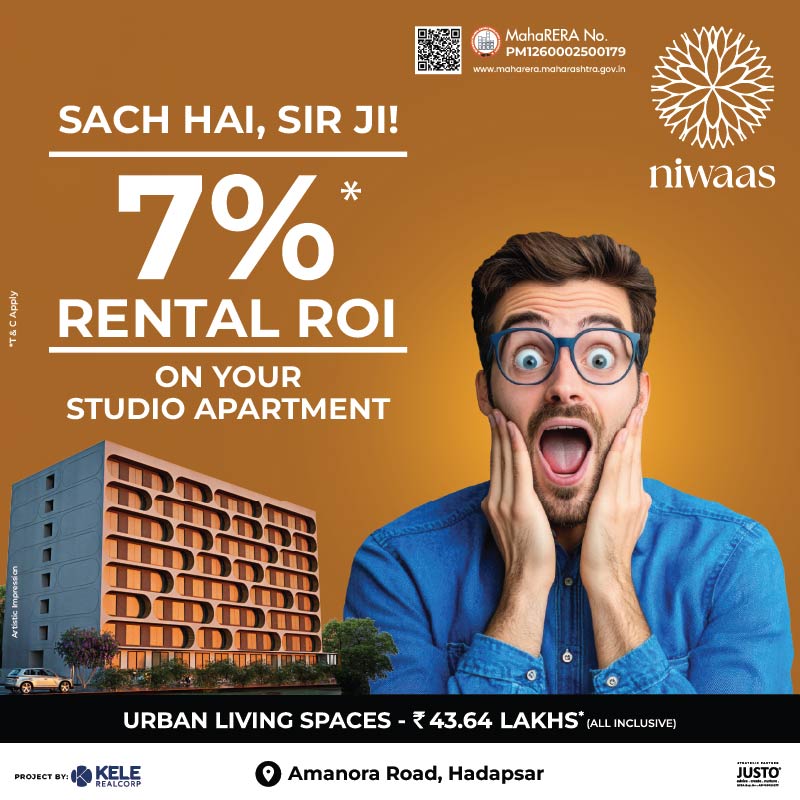
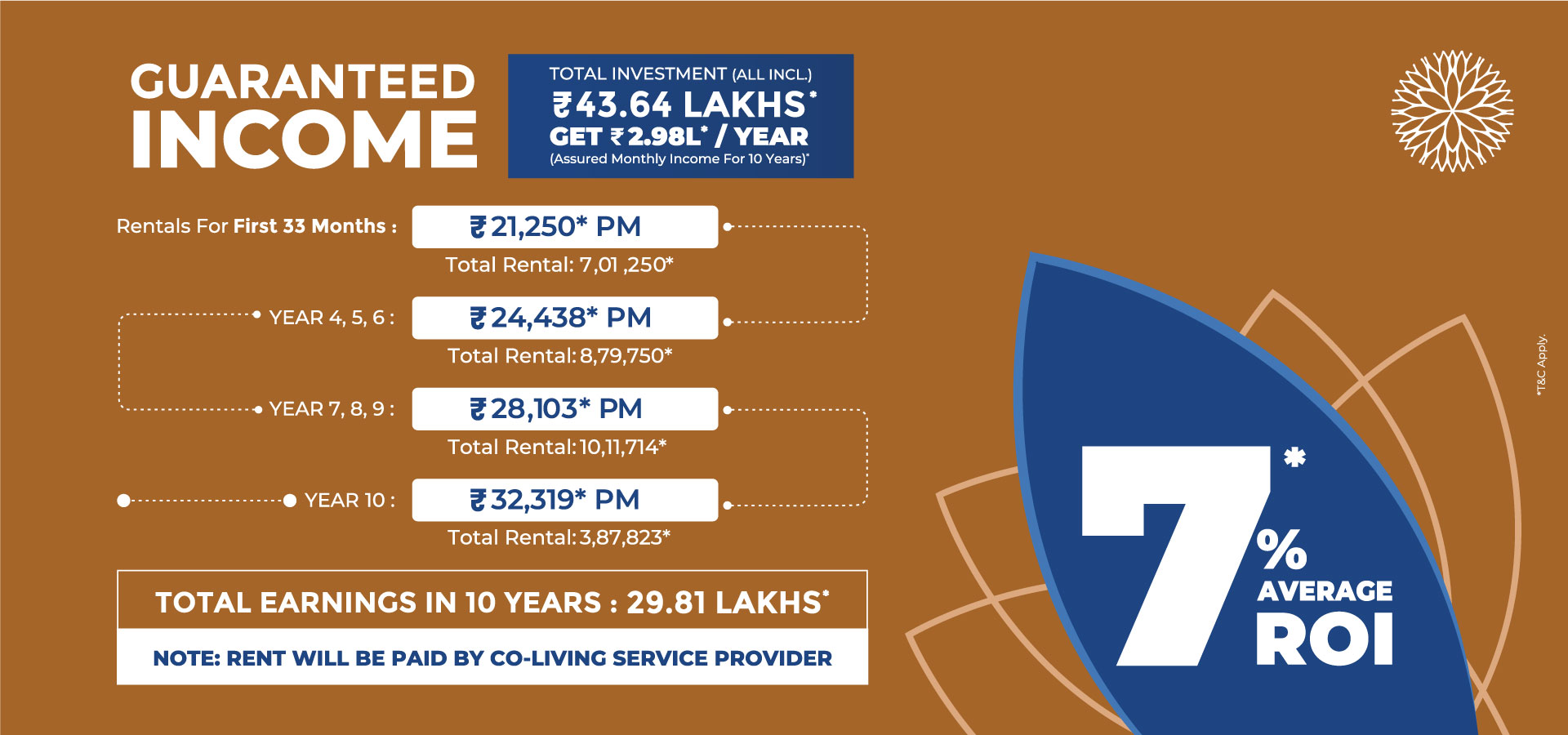
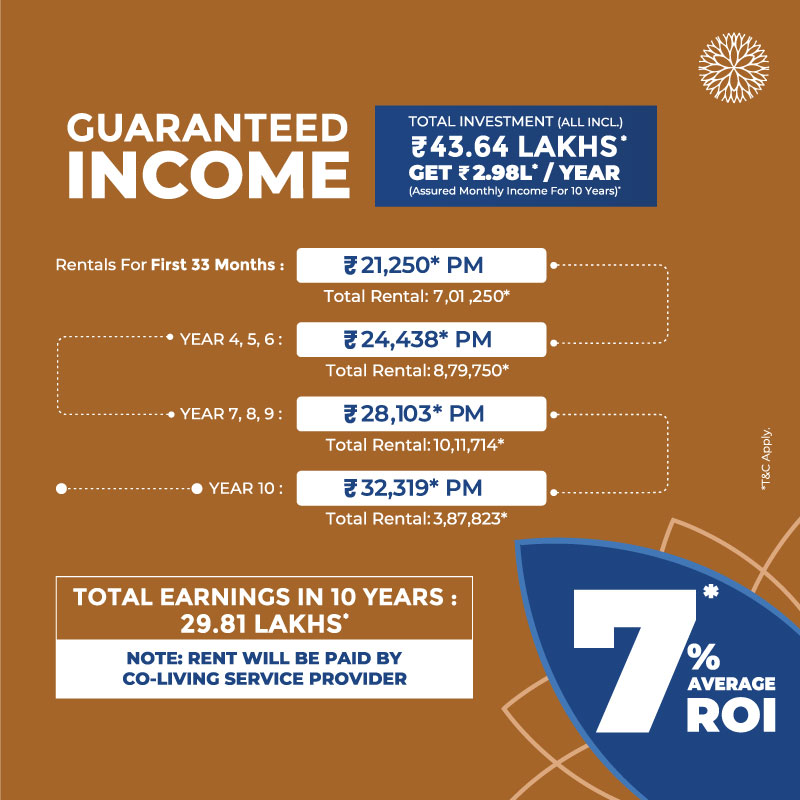




Multi-purpose Hall
Community Lounge
Common Dining Area
Games Area
Movie Nights
Supervision
Nursing Care
On-call Attendants
Laundry Service
House-keeping Service
Doctor on Call
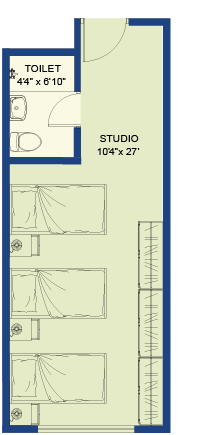
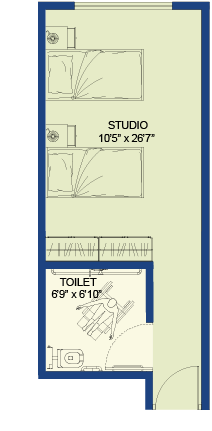
Amanora 1.3 KM
Magarpatta 850 M
Mundhwa 2.7 KM
Koregaon Park 7.4 KM
Kharadi 5.9 KM
Manjari 7.2 KM
Kalyani Nagar 7 KM
Undri 9 KM
Kondhwa 10 KM
Phursungi 7.5 KM
Suzlon One Earth 140 M
Cybercity 1.6 KM
World Trade Center 5.9 KM
EON IT Park 6.2 KM
Commerzone 6.9 KM
International Tech Park 7.8 KM
Amanora Mall 1.3 KM
Seasons Mall 1.6 KM
D Mart 2.9 KM
93 Avenue 4.8 KM
Phoenix Marketcity 8.3 KM
Bus Stop 2.5 KM
Swargate Bus Stop 11 KM
Railway Station 11 KM
Airport 10.2 KM
Yash Hospital 500 M
Noble Hospital 2.1 KM
Villoo Poonawalla Hospital 2.2 KM
Sahyadri Hospital 5 KM
Annasaheb Magar Hospital 2.4 KM
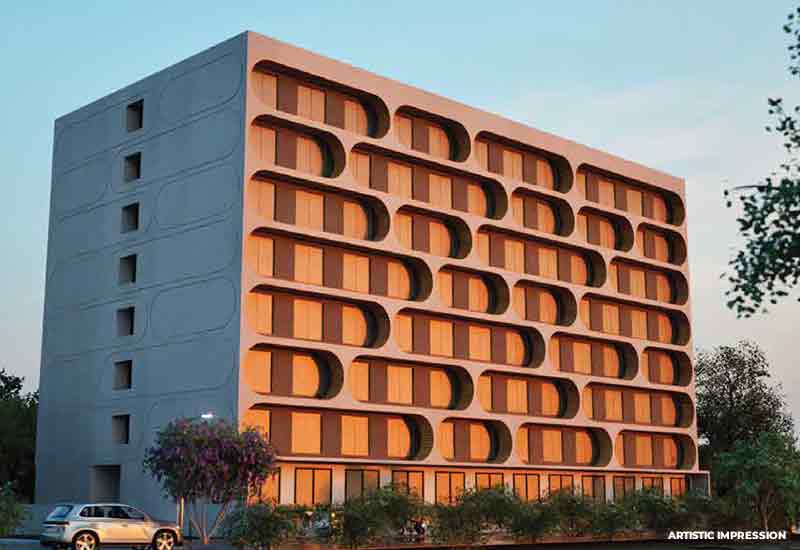
At Kele Realcorp, we're more than just a real estate company - we're architects of living spaces, creators of communities, and pioneers of sustainable development. Our journey spans three decades of transforming urban landscapes through our four specialized verticals: real estate development, construction excellence, visionary architectural services and innovative student housing solutions.
From luxury residential towers to specialized commercial spaces, we've consistently pushed the boundaries of what's possible in urban development. Our projects stand as testimonies to our commitment to quality, innovation, and sustainability.
Based in the heart of city Pune, we combine local insights with global standards, creating spaces that not only meet today's needs but anticipate tomorrow's demands. Whether you're a family looking for your dream home, a student seeking comfortable accommodation, or an investor exploring new opportunities, Kele Realcorp brings the expertise, trust, and vision to turn possibilities into reality.
Please enter the details below to get in touch with us !